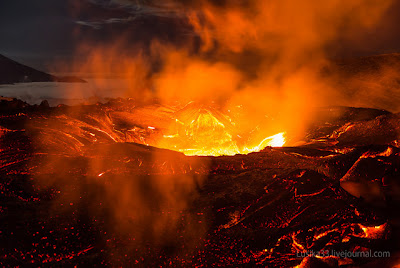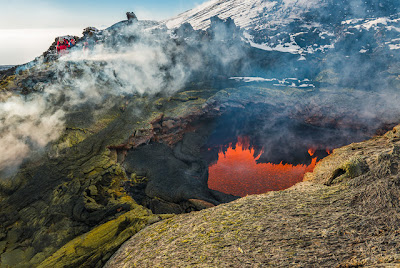 |
| Photo courtesy of architizer.com/blog/radical-cartography |
With
Design with Nature, Ian McHarg pioneered the concept of ecological planning. Mcharg did not invent cartography, a practice that can be traced back to the ancient Greeks (what can't?), nor did he necessarily invent applied cartography: that is often attributed to fellow Scotsman, Patrick Geddes. In 1915, his suggestion that plans be made for
Place, Work, Folk spawned the method of planning-by-layers (Meller 1990, 46).
1
 | | | |
| Getty's Place / Work / Folk:. Photo courtesy of ds.cc.yamaguchi-u.ac.jp |
 |
| Suitability Analysis from Design With Nature |
McHarg was successful in clearly documenting and describing the layered analysis process, and has been considered one of the premiere minds in landscape ecology, planning, and architecture. Perhaps a less well known, but no less inspiring counterpart can be found in William Bunge, Jr. who looked at and mapped cultural behavior in and around Detroit. Bunge's work was similar to that of William “Holly” White, a master
urbanist, organizational analyst,
journalist and people-watcher in his own right, but at the same time, much, much different.
 |
| Bungle, scaring the government. Photo courtesy of architizer.com/blog/radical-cartography |
 |
| Photo courtesy of architizer.com/blog/radical-cartography |
The distinction lies in the fact Bunge’s maps are as argumentative as he is. They demand social equality for a community that was ignored and abandoned and record it as a snapshot of truth in time. He mapped unconventional measurements: quantities of store bought toys and rat bites, to mark the disturbing inequity he saw before his eyes. In one map, he compares the number of bars to the number of playfields in each Detroit neighborhood. Another, titled "Where Commuters Run Over Black Children," is an indictment of poverty, white flight, and President Gerald Ford himself. Below are excepts from Fitzgerald and An Atlas of Love and Hate; these maps portray Bunge's time in Detroit, and his ability (and sometimes inability) to organize the landscapes around him.
2
He shown a light on the way things were in a way that the powers that be at the time were not comfortable with. He wasn’t talking about how to better gentrify a park in NYC or how to build out the Jersey Shore. He was dangerous because he focused on the minute patterns of human movement and behavior, revealing the machinery that orchestrates our activities. His maps are based on statistics, truth, and "damn good graphic design."
2
For his efforts, again and again he lost tenure and was briefly blacklisted by the United States government as a communist sympathizer. Bunge published
An Atlas of Love and Hate: Detroit Geographies in 1969, then followed it in 1971 with Fitzgerald: Geography of a Revolution (Geographies of Justice and Social Transformation). Due to his combination cartographer/community activist role, his maps are both a romantic time capsule and an invaluable source of access to a period of fundamental change in the "Great American City." Mathematically exact yet gentle, Bunge lived in the communities he mapped, and his maps remain haunting and inspirational artifacts through which we can watch the Detroit of our grandparents become the Detroit of our parents.
2
 |
| Photo courtesy of architizer.com/blog/radical-cartography |
 |
| Photo courtesy of architizer.com/blog/radical-cartography |
 |
| Photo courtesy of architizer.com/blog/radical-cartography |
1 http://jedroberts.com/documents/jed_roberts_geo515.pdf
2 http://architizer.com/blog/radical-cartography/























































